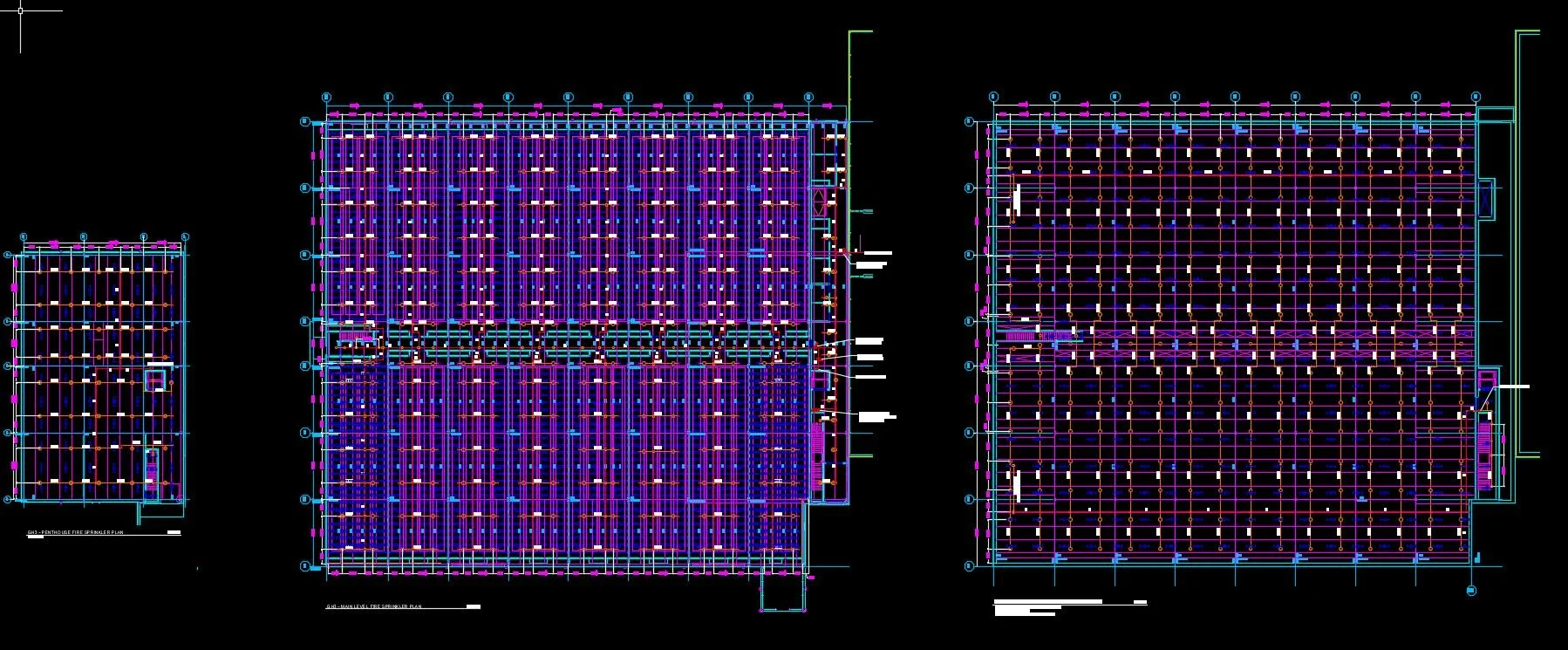Typical Project Services Provided
Preliminary Drawings
Multiple preliminary designs for fire sprinkler systems incorporating loop, grid, and tree configurations, along with extended coverage fire sprinkler heads vs. standard fire sprinkler heads hydraulicly calculated, are presented for contractor selection, offering diverse options tailored to specific project requirements and constraints.
Submittal Drawings
Professional Engineer (PE) signed and sealed drawings and calculations for building department, insurance company, and owner's engineers provide comprehensive documentation ensuring compliance with regulatory standards, safety protocols, and project specifications, facilitating thorough review, approval, and acquisition of permits.
Coordination Drawings
The coordination drawing process involves meticulous planning and communication between HVAC and plumbing contractors to ensure seamless installation by identifying potential conflicts, optimizing spatial requirements, and aligning system layouts with architectural and structural elements.
Installation Drawings and Fabrication Lists
Fire sprinkler installation drawings with dimensions and elevations, accompanied by fabrication and material lists, serve as comprehensive guides for contractors, detailing precise specifications for system placement, component dimensions, and required materials to ensure accurate implementation and regulatory compliance.
As Built Drawings
The end of construction as-built drawings serve as the definitive documentation of the completed project, capturing any deviations from the original plans and providing an accurate representation of the built environment for future reference and maintenance purposes.
Feel free to reach out if there's anything additional you require that hasn't been mentioned.
